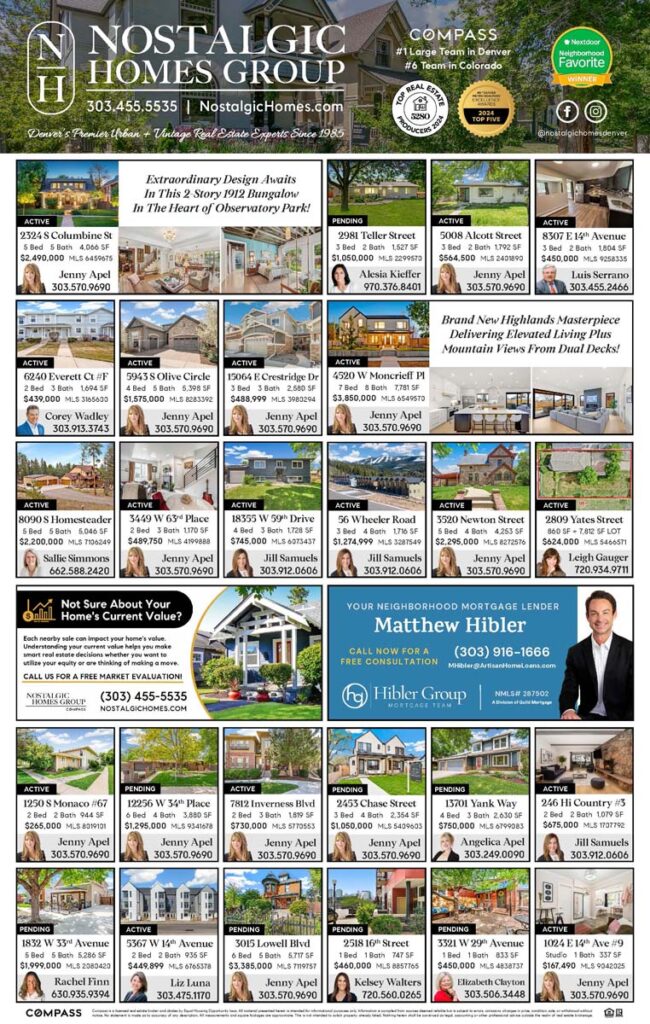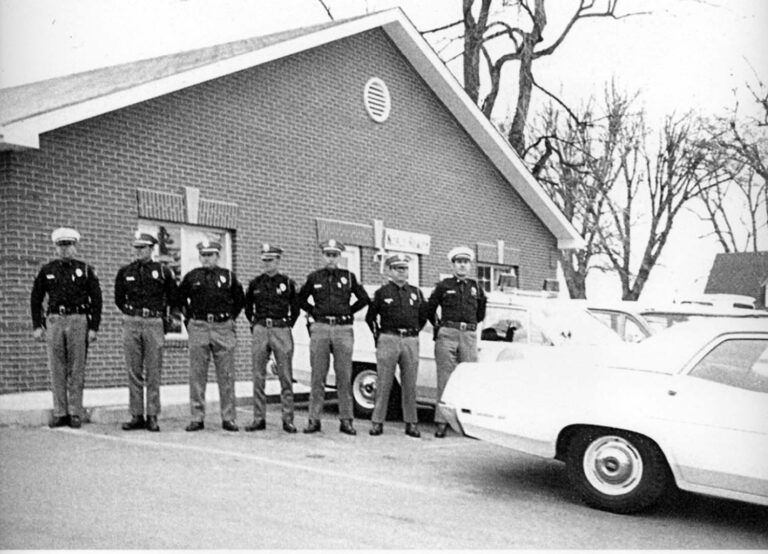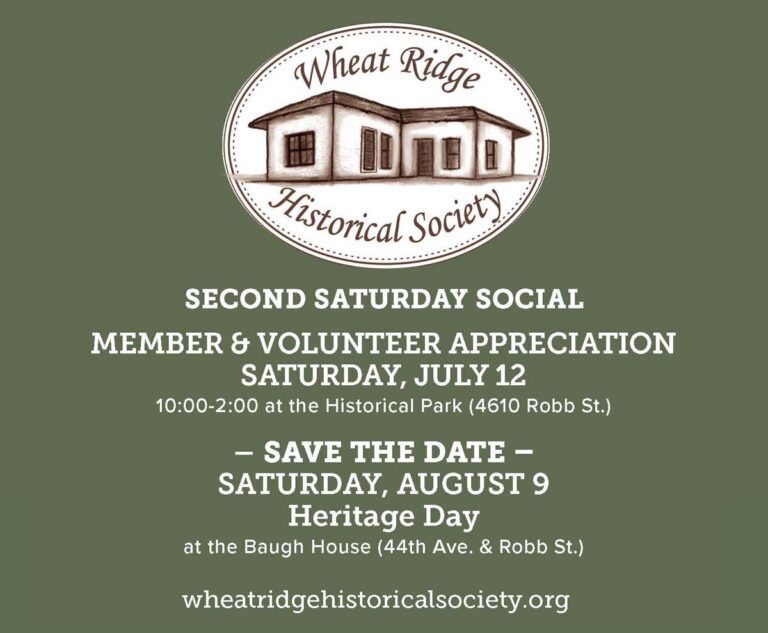As the Mayor of Wheat Ridge, I am thrilled to see the new Lutheran Hospital settled in at its new location at Clear Creek Crossing (12911 W 40th Avenue). This move creates a unique opportunity for us to reimagine the 100-acre campus in the heart of Wheat Ridge, allowing us to shape it to better meet our community’s needs and aspirations.
In 2021, the City of Wheat Ridge adopted the Lutheran Legacy Campus Master Plan to guide the future of the campus after the hospital’s relocation. This master plan was crafted with extensive community input, reflecting the priorities and vision of our residents. Some key goals outlined in the plan include:
Retaining cherished assets like the historical blue house and the chapel.
Creating public open spaces for recreation and community gatherings.
Ensuring that new developments adjacent to existing neighborhoods are low-density residential, such as single-unit homes and duplexes.
However, to bring this vision to life, we must adapt our current regulations. The existing zoning rules do not support these community-driven outcomes. That’s why the city is proposing a zone change to create new custom zoning for the campus, tailored to fulfill our shared vision.
One significant challenge we face is the current city charter’s height restrictions, which limit buildings to 35 feet for residential and 50 feet for commercial structures.
Therefore, this November, voters are being asked to amend or vote on changes to the city charter that would allow some taller buildings in the center of the campus. This proposal compliments with a zone change currently in the works that would set additional parameters for development of the site.
Proponents say the amendment guarantees lower building heights adjacent to existing neighborhoods (30 feet or 2.5 stories instead of the current allowance of 35 feet or 3 stories). The amendment limits heights in the campus interior to 70 feet or 5 stories which is shorter than the existing 91-foot-tall hospital. This approach balances the inevitability of development with the desire to preserve neighborhood character. This approach clusters taller buildings in the center of the campus, freeing up land for public amenities such as open spaces, trails, plazas, and sidewalks as opposed to dispersing buildings and density throughout the 100-acre site. Proponents also state the amendment promotes diverse housing options and will help to fill housing gaps while protecting cherished assets like the blue house and chapel. Lastly, the maximum allowable density on the site is not impacted by this ballot measure, and traffic is not expected to increase compared to volumes when the hospital was open.
Opponents state that allowing 70-foot-tall buildings anywhere on the campus is unnecessary and will disrupt the character of adjacent neighborhoods and Wheat Ridge. The height of taller structures could lead to privacy issues or obstructed western views. Opponents are also concerned over changes in traffic volume and patterns, as well as a potential strain on local resources and services. Additionally, opponents are concerned that the plan could result in more multi-unit apartments as opposed to single-unit homes that define the city’s residential landscape adjacent to the site. This new development could lead to the feeling of overcrowding and a shift in the adjacent neighborhoods’ low-density identities. Opponents are concerned that adequate open space will not be preserved and clustering density in the center could limit the overall space available for community use, while altering the feel of the adjacent neighborhoods.
I encourage all residents to learn more about the Lutheran Legacy Campus Master Plan and the proposed changes by visiting WhatsUpWheatRidge.com/lutheran. Together, we can ensure that the Lutheran Legacy Campus reflects our community’s needs and aspirations for generations to come.






