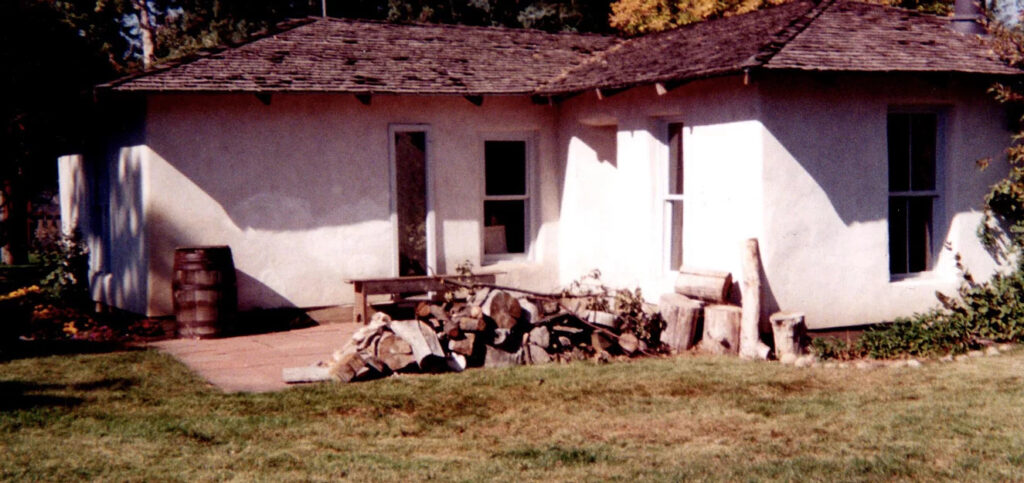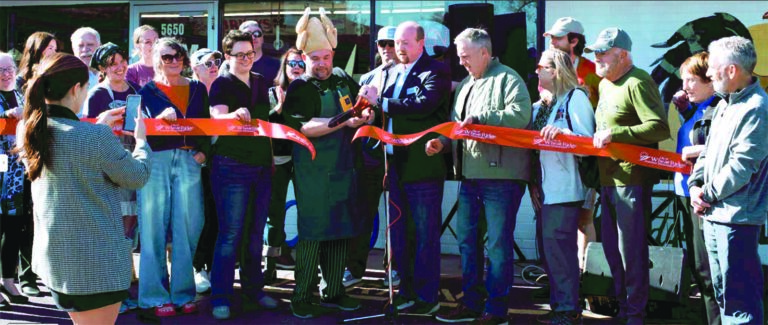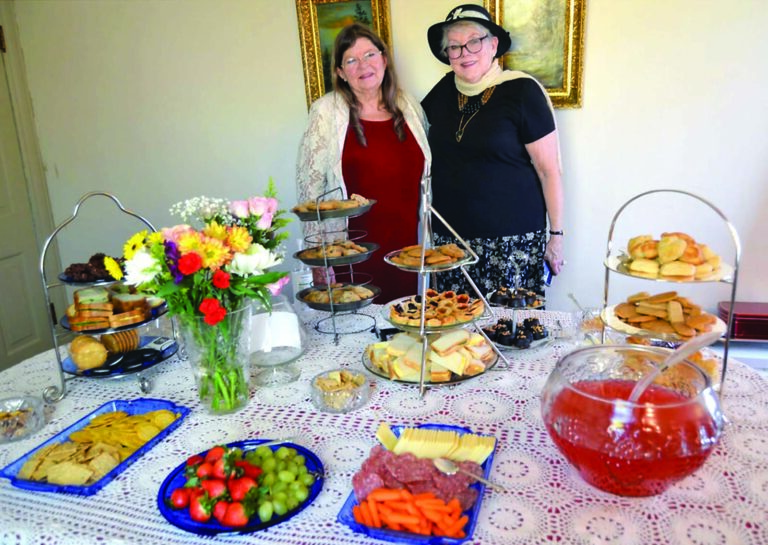No one seems to know exactly who built the sod house at the north end of the Wheat Ridge Historical Park. To passersby it looks like a modest one-story stucco home surrounded by flowerbeds with a handsome blue spruce in the yard. Earliest records indicate that the Federal government granted the plot of land to a Captain Padilla for his service in the Indian Wars. Whether he erected the structure remains unknown; experts estimate it could have been built in the 1850s. Its recorded history begins when James Baugh acquired the surrounding 140 acres some years later. The Soddy, as it became known, housed everything from farm workers to equipment through the decades.
Closer examination reveals windows set in walls 22 inches thick. On the east side a slender “window” on the patio looks to be filled with dirt, but it is literally a window into history. While a thick layer of stucco preserves the rest of the structure, the window showcases some of the original sod bricks.
Sod homes were common on the vast prairies where trees were few and grass plentiful. Most were small one-room structures, and they offered several benefits, remaining cool during blistering summers and warm through harsh winters. They were virtually fireproof, an advantage on terrain where grass fires raged. They were simple and cheap to build out of the plentiful grass.
Colorado’s tall prairie grass had thick, matted roots, which extended several feet into the earth. Plows cut the sod in strips, which were divided into large bricks, loaded onto a wagon and transported to the building site. A typical sod home took about half an acre of sod to build; each sod block measured 18 by 12 by 4 inches. That’s about 96 tons of sod that had to be moved and stacked. Roofs made of sod were generally 12 inches thick and tended to continually shed dirt and bits of grass onto whatever was below. A more expensive alternative was a traditional shake shingle roof. Settlers hoped for a hard rain to seal the sod layers together. Then, a thick layer of stucco applied to the walls, both outside and in, preserved the sod from deterioration due to weather and made the inside more habitable.
Once erected, settlers learned not to bother the snakes that lived in the walls because they ate rodents also residing there; likewise, mud dauber wasps nesting on the outside disposed of pesky spiders and bugs. Frequently, inhabitants tacked sheets to the ceiling to catch falling bits of dirt, but that also meant putting up with sounds of skittering and slithering in the night.
“Sodbusters,” as these pioneers were known, surely lived the adage “Take care of nature, and nature will take care of you.”
Learn more at our website: www.WheatRidgeHistoricalSociety.org or drop us an email at: [email protected].






