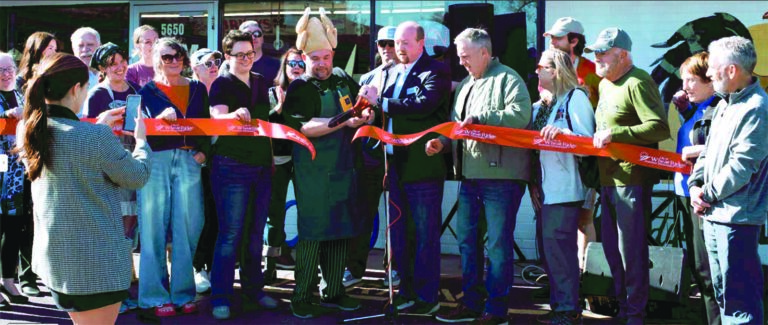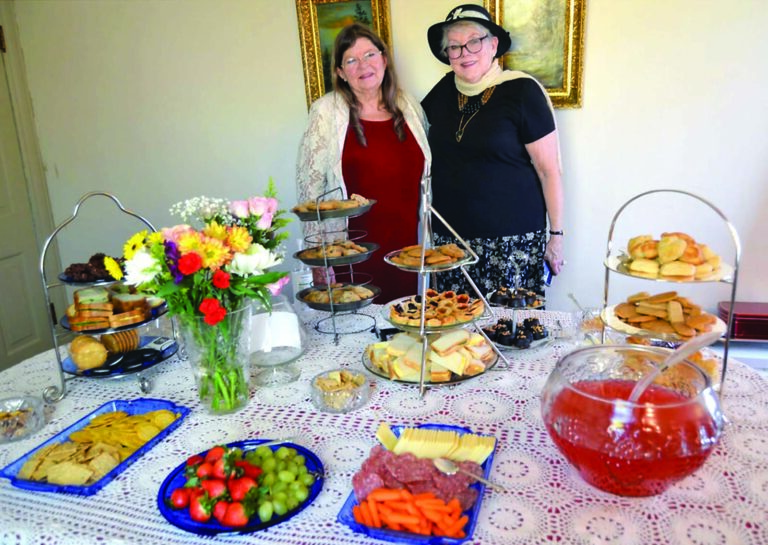The City of Wheat Ridge’s Planning Division is moving forward with a proposal to create a unique zoning district for the Lutheran Legacy Campus, located at the former Lutheran Medical Center site. This custom zoning framework, named the “Mixed Use – Lutheran Legacy Campus (MU-LLC),” will align with the recommendations outlined in the Lutheran Legacy Campus Master Plan, balancing development goals with community desires.
The newly proposed zoning district is designed to accommodate a range of land uses, including residential, institutional, civic, office, and neighborhood-serving commercial spaces. Key objectives include enhancing the public realm through thoughtful design, integrating existing structures, creating open spaces and trails, and prioritizing pedestrians and cyclists. The MU-LLC zoning will create a walkable, mixed-use neighborhood that respects the character of adjacent residential areas.
To ensure harmony with the surrounding neighborhoods, a “low-density overlay” will be applied to the first row of development along the campus perimeter. Building heights in this area will be limited to 2.5 stories or 30 feet. In the interior of the campus, more flexibility will be allowed, with maximum building heights reaching up to 70 feet in designated areas, though no taller structures will be placed adjacent to residential neighborhoods. This only applies if the ballot measure passed in November, otherwise building heights would be limited to 50 feet across the campus.
The zoning framework will also preserve some of the site’s existing structures, such as the hospital’s north tower, encouraging their adaptive reuse. Additionally, the proposal includes provisions for setback requirements, which vary depending on the area of the campus. For instance, buildings along 38th Avenue must be set back from the street in proportion to their height to maintain a pedestrian-friendly environment.
Parking and site circulation have also been carefully considered. Parking areas will be located to the rear or side of buildings, with shared parking arrangements encouraged to reduce the overall parking footprint. Pedestrian and bicycle connectivity will be prioritized, and new vehicular access points to residential streets will be limited.
The proposal calls for 20% of the net development area to be reserved for publicly accessible open space. This will include parks, plazas, and trails, offering active and passive recreational opportunities. A focus on landscaping and sustainable design will help ensure the campus fits seamlessly into the surrounding neighborhood while enhancing the public’s experience of the space.
The MU-LLC zoning regulations are still in draft form, and the City is seeking input from both the public and stakeholders before finalizing the proposal. Once consensus is reached, the regulations will be presented to the Wheat Ridge Planning Commission and City Council for approval. Formal hearings will not occur until after the results of the upcoming ballot question on building heights are determined. The proposal is subject to change depending on results of ballot initiative 2C, which will have been decided at the time this article goes to print.






